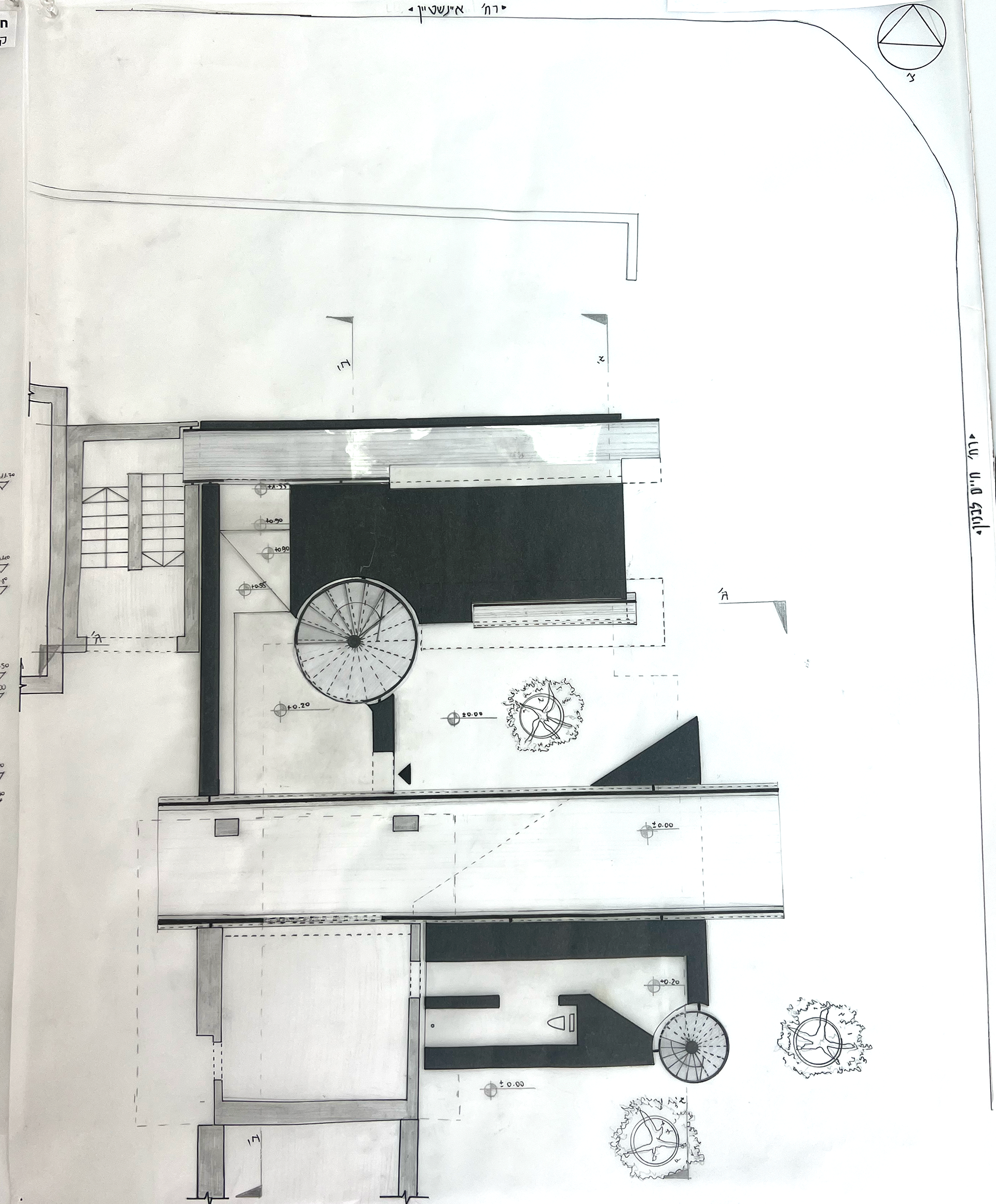For the final project of semester 2 in the first year, I was tasked with mapping a specific area in Tel Aviv (Ramat Aviv) using various methods. I then combined two of these maps into a superposition map, in two-dimensional representation, which I later transformed into a three-dimensional interpretation using plaster and one other material. From this conceptual model, I developed a programmatic structure designed to serve as as a meeting point for children, the elderly, and students— bridging the gap between generations.
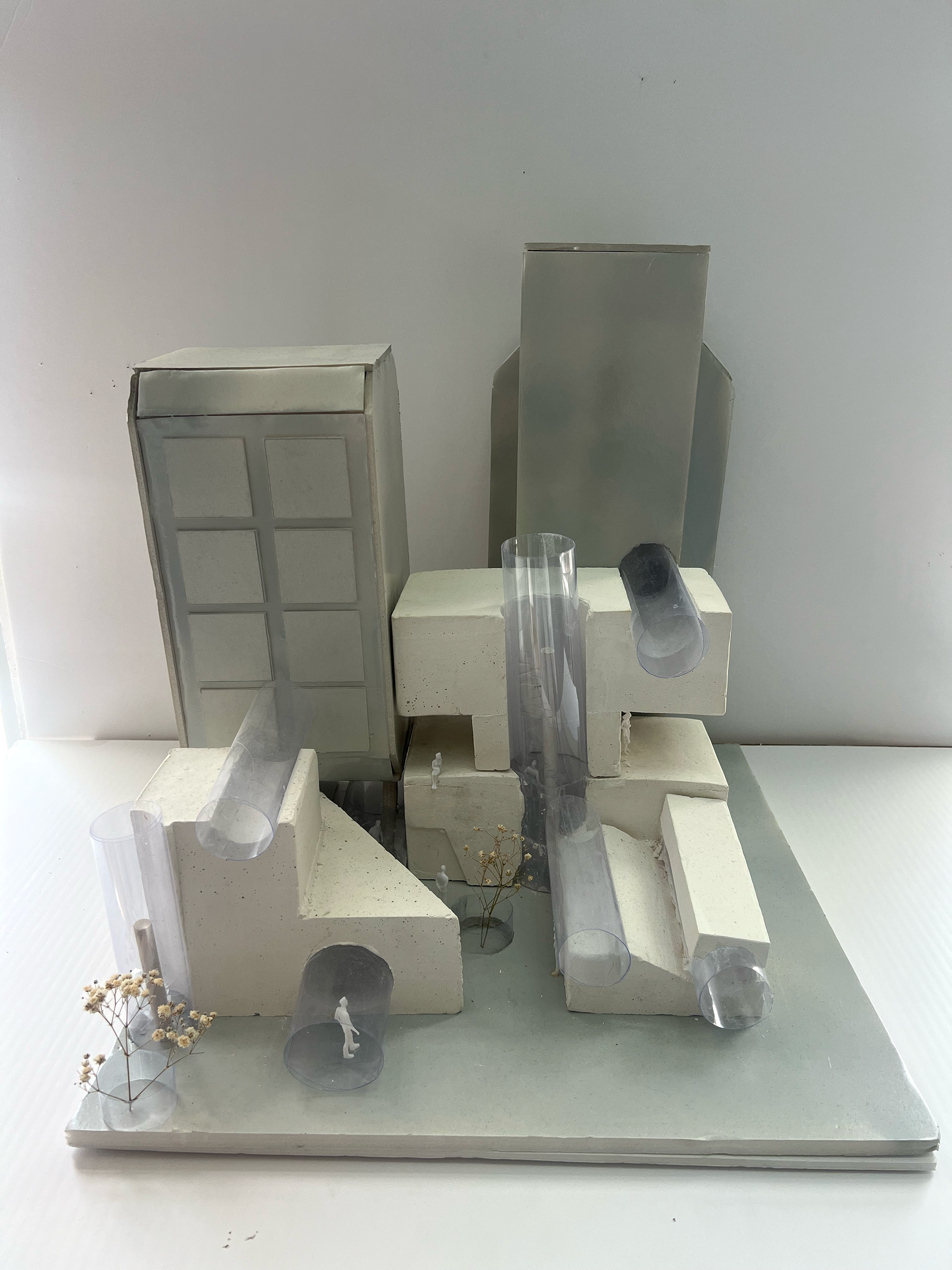
Final project model
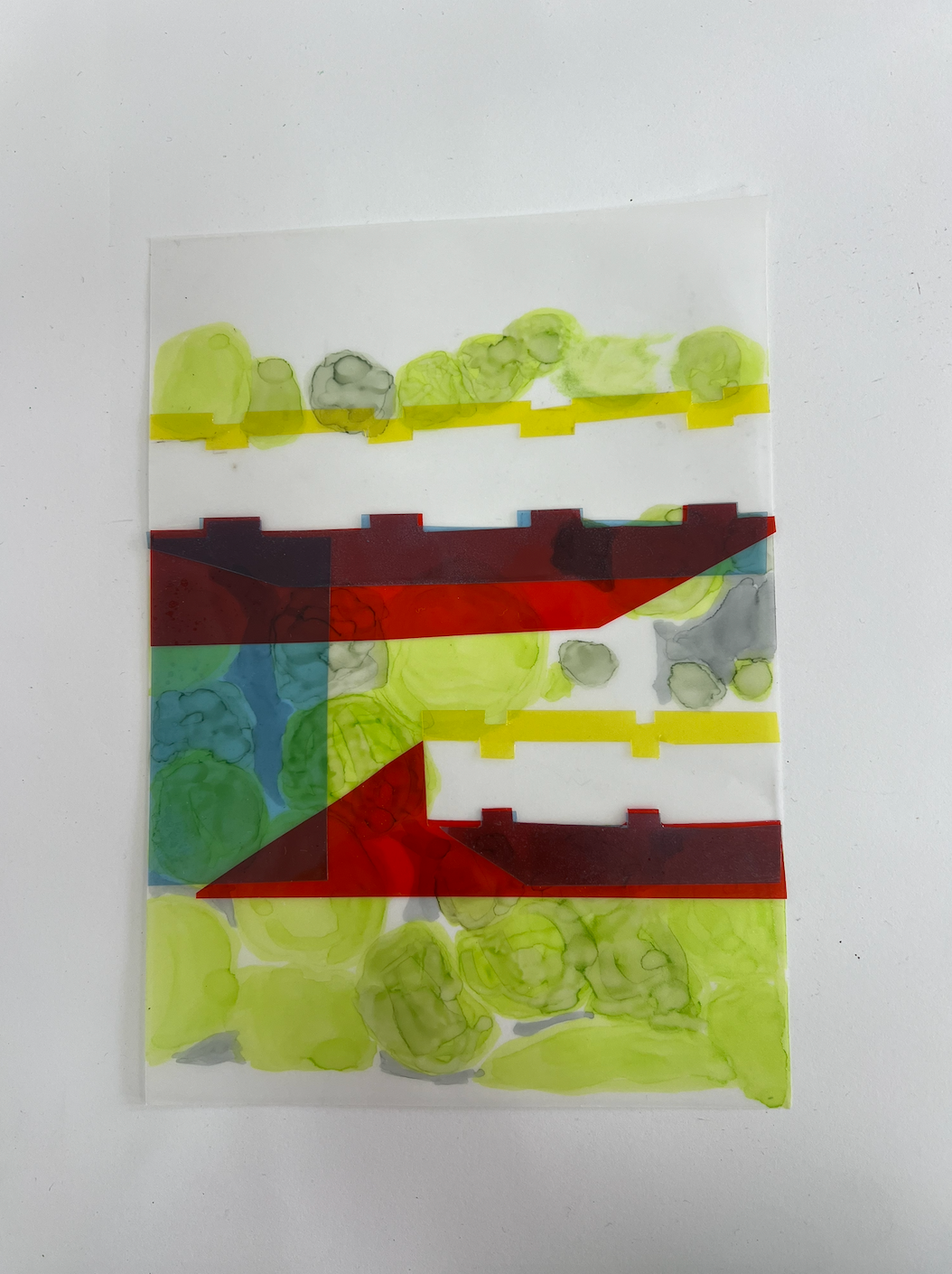
2D Supeposition
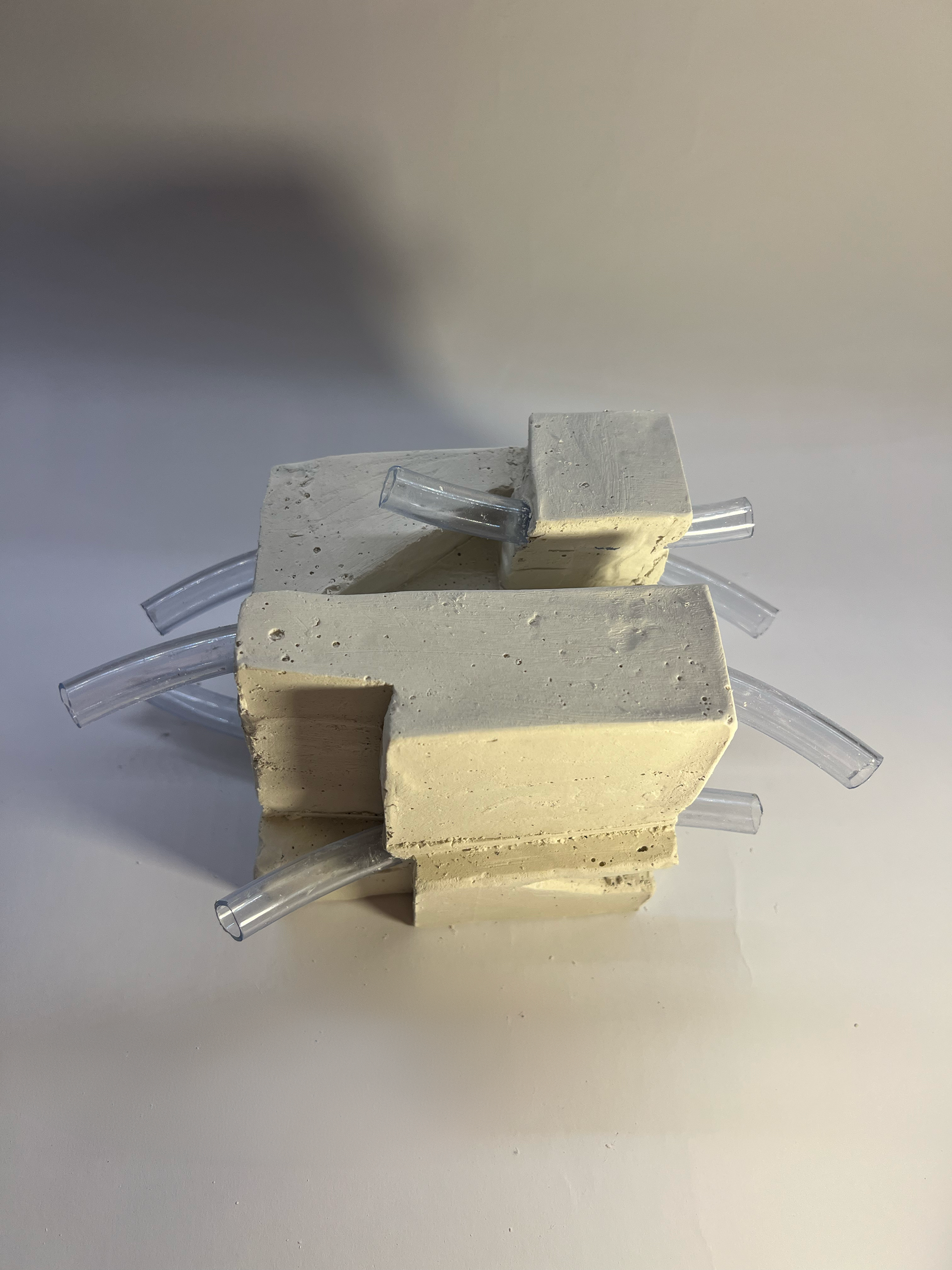
Conceptual model
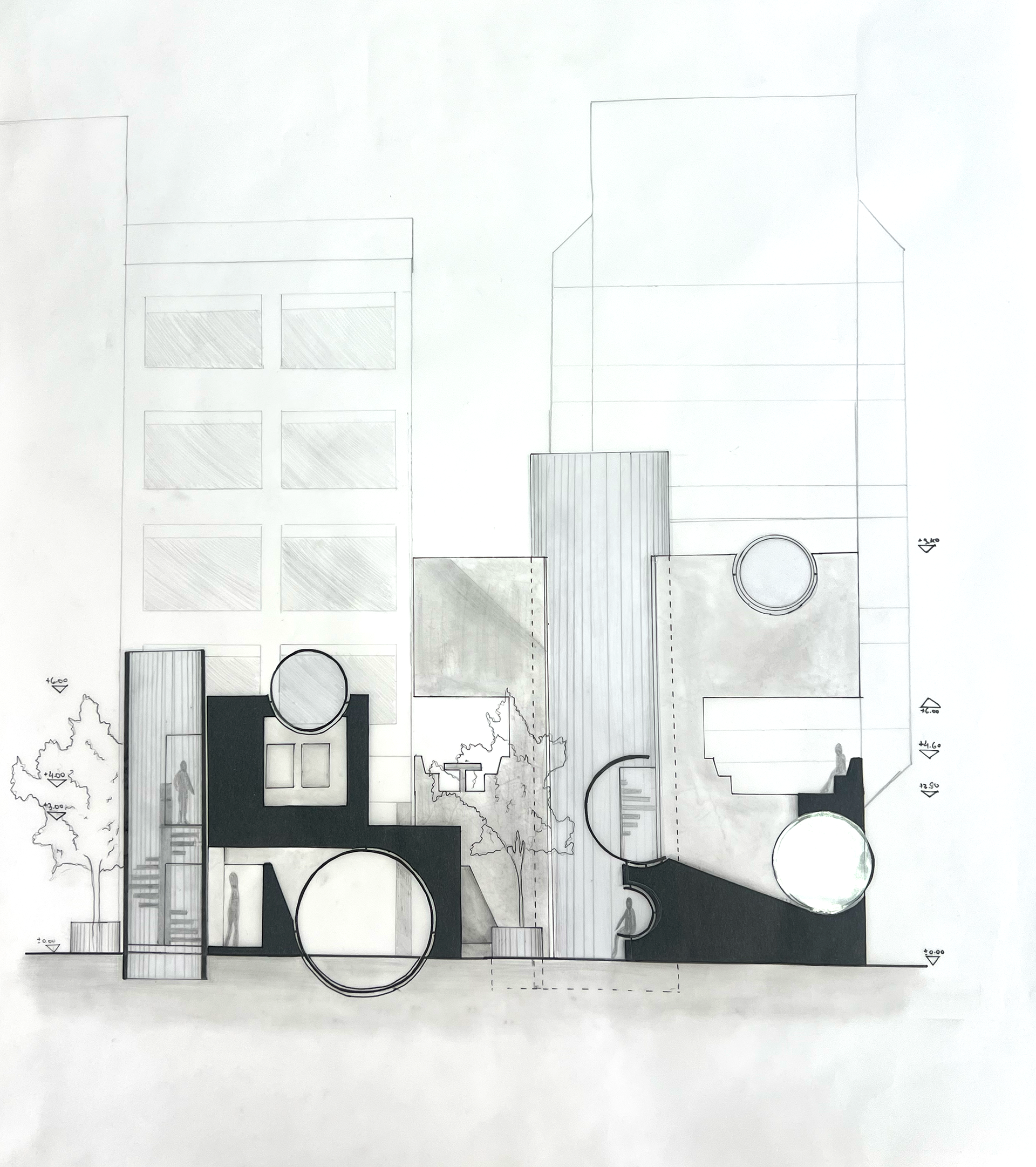
Final project section
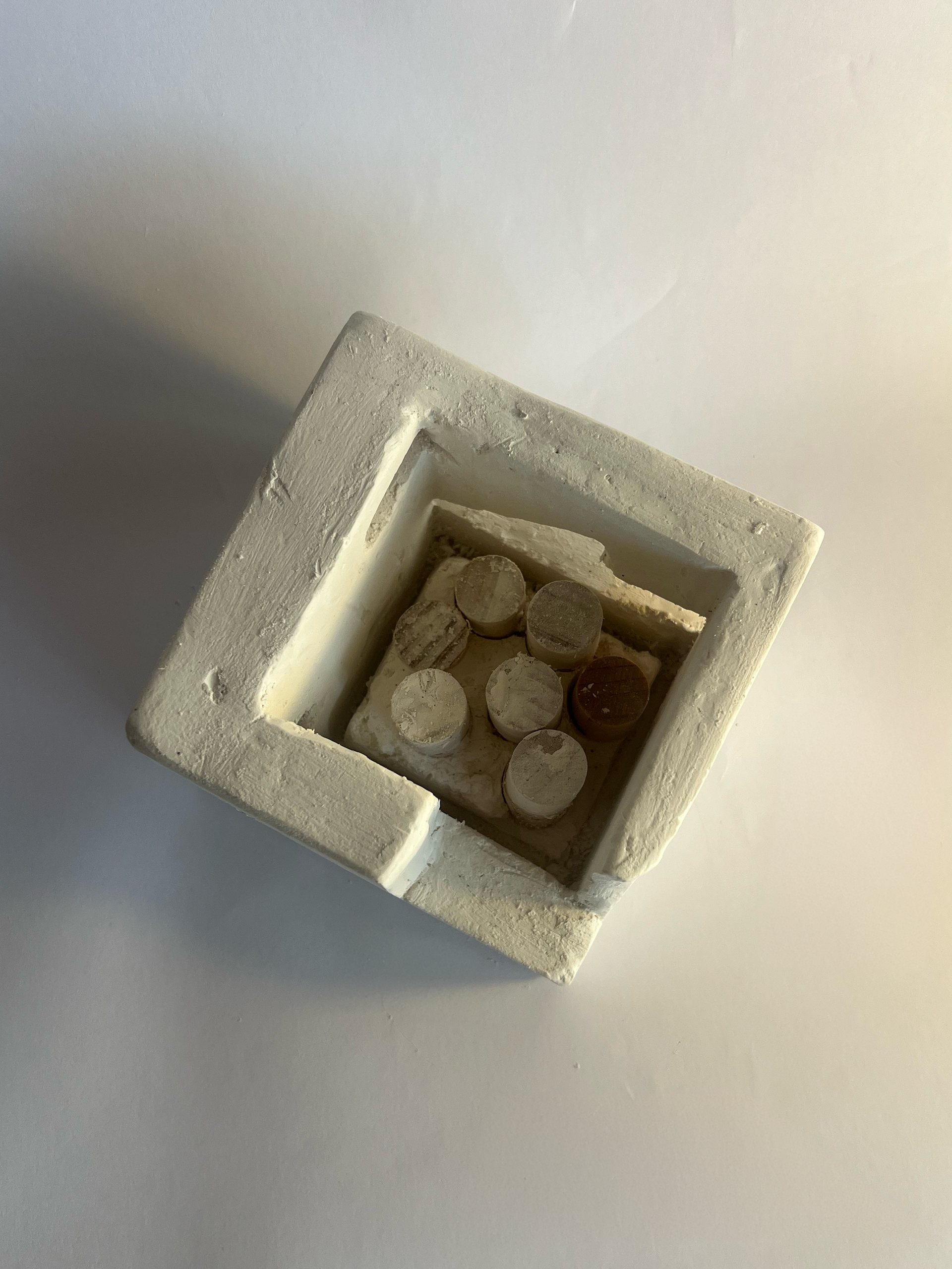
Conceptual model | Sketches
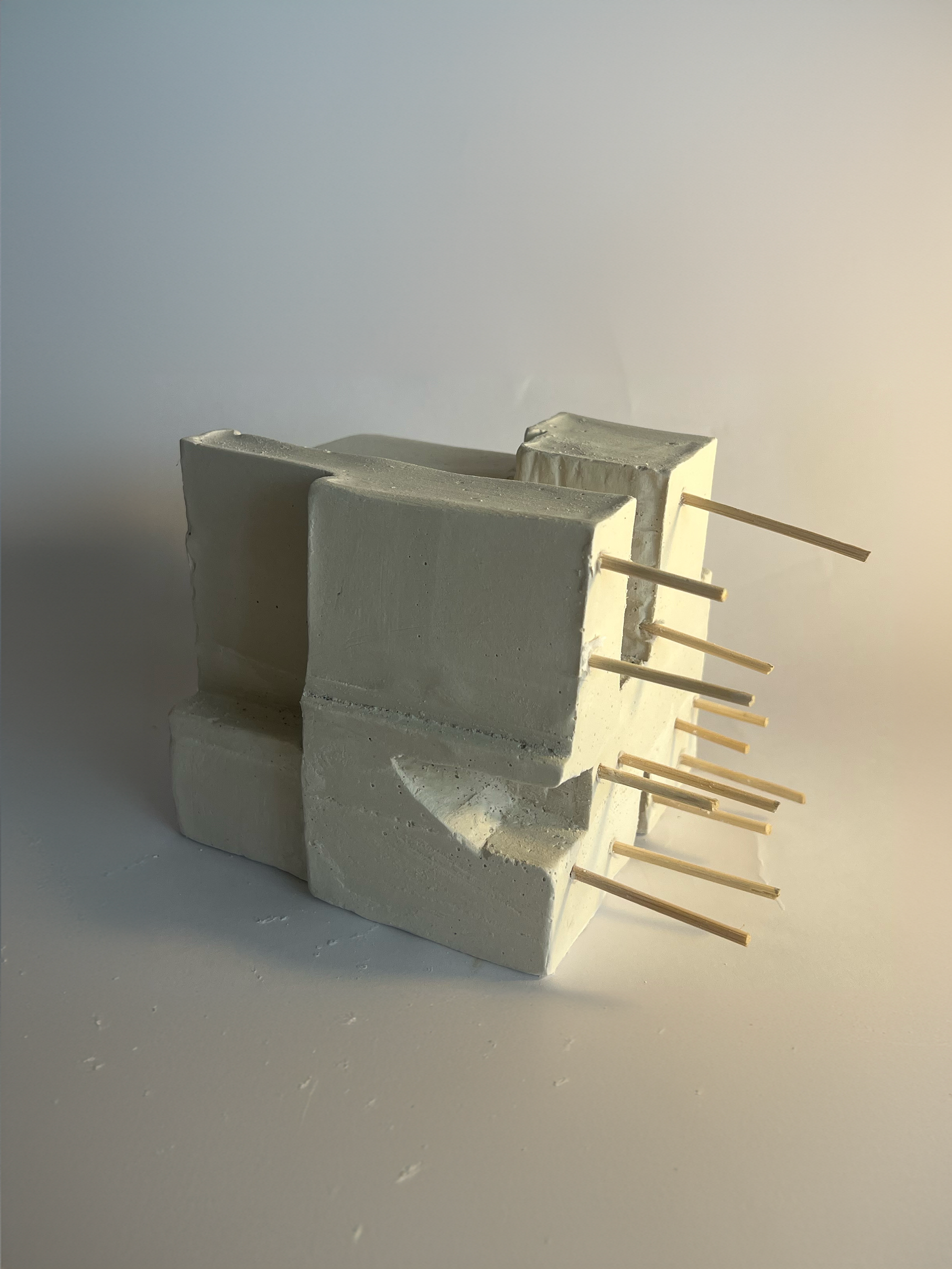
Conceptual model | Sketches
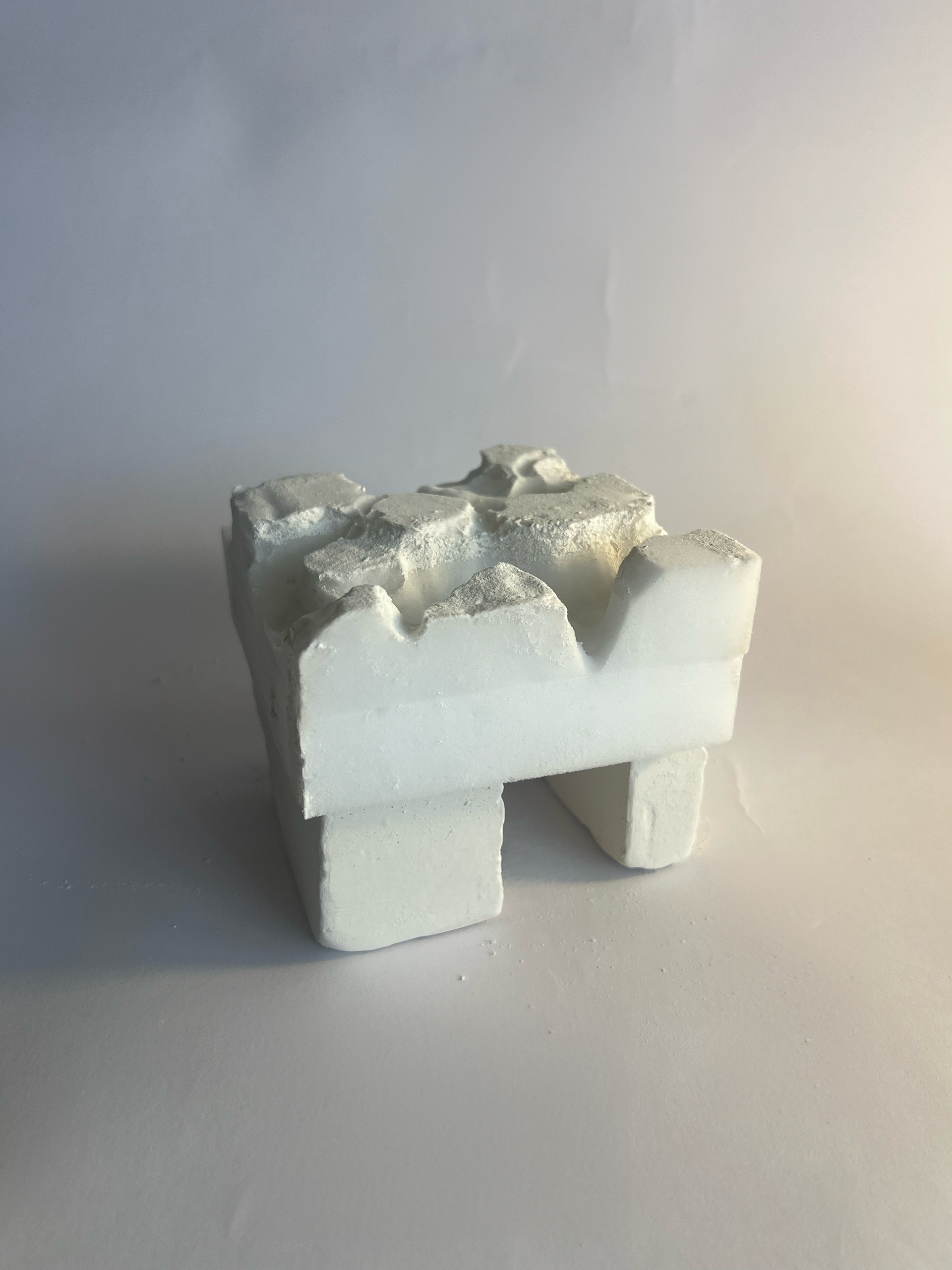
Conceptual model | Sketches
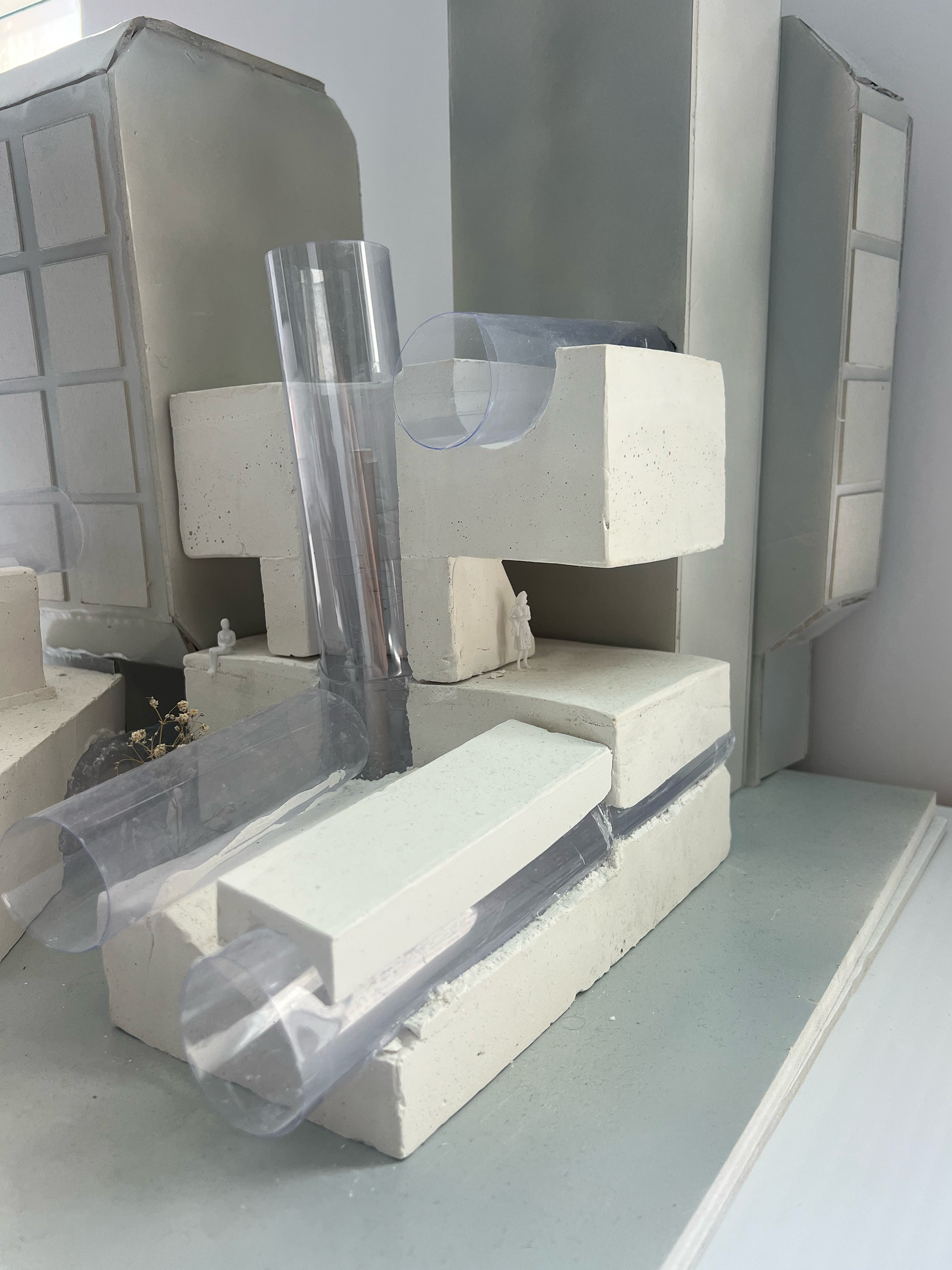
Final project model
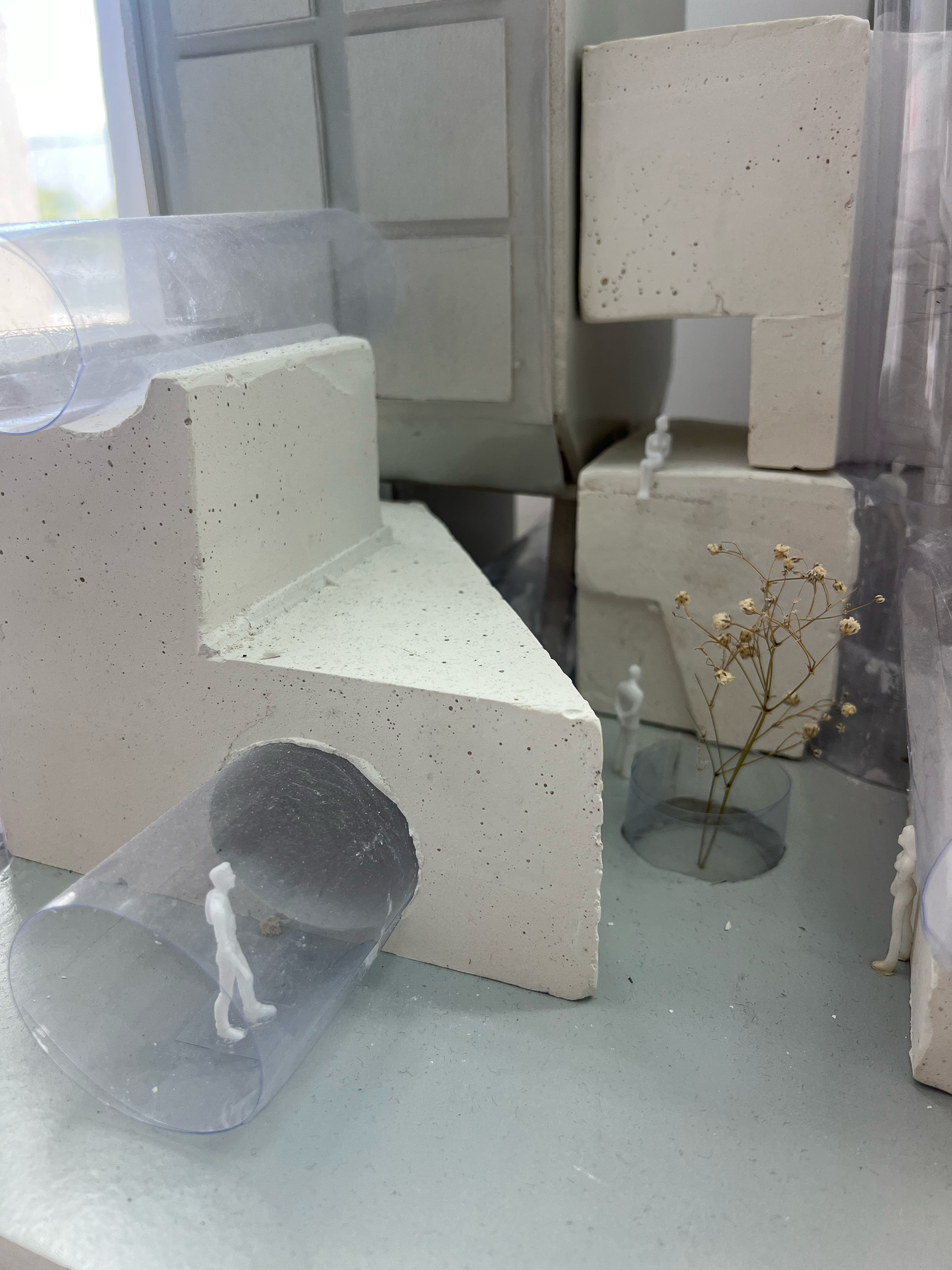
Final project model
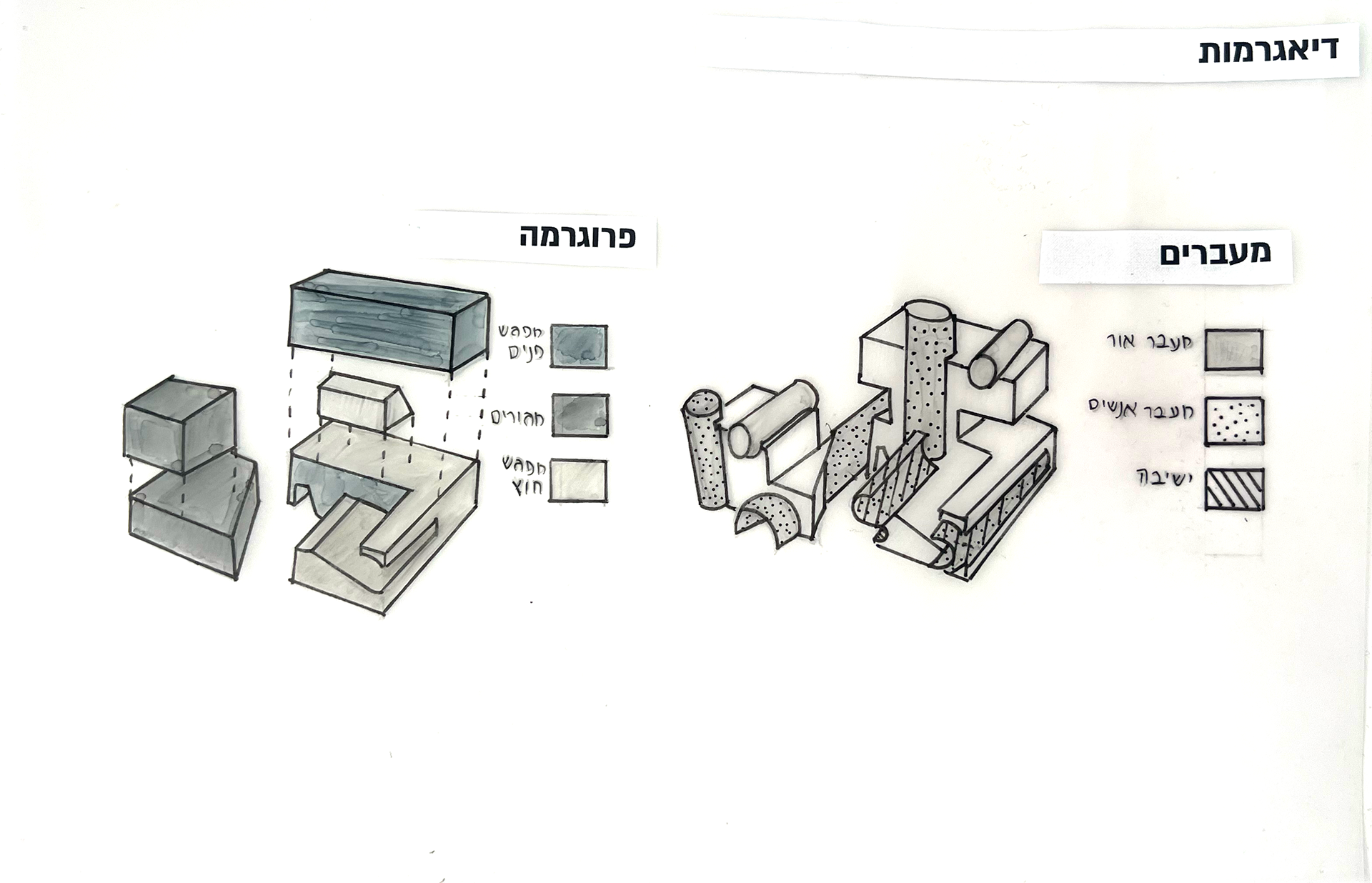
Final project scheme
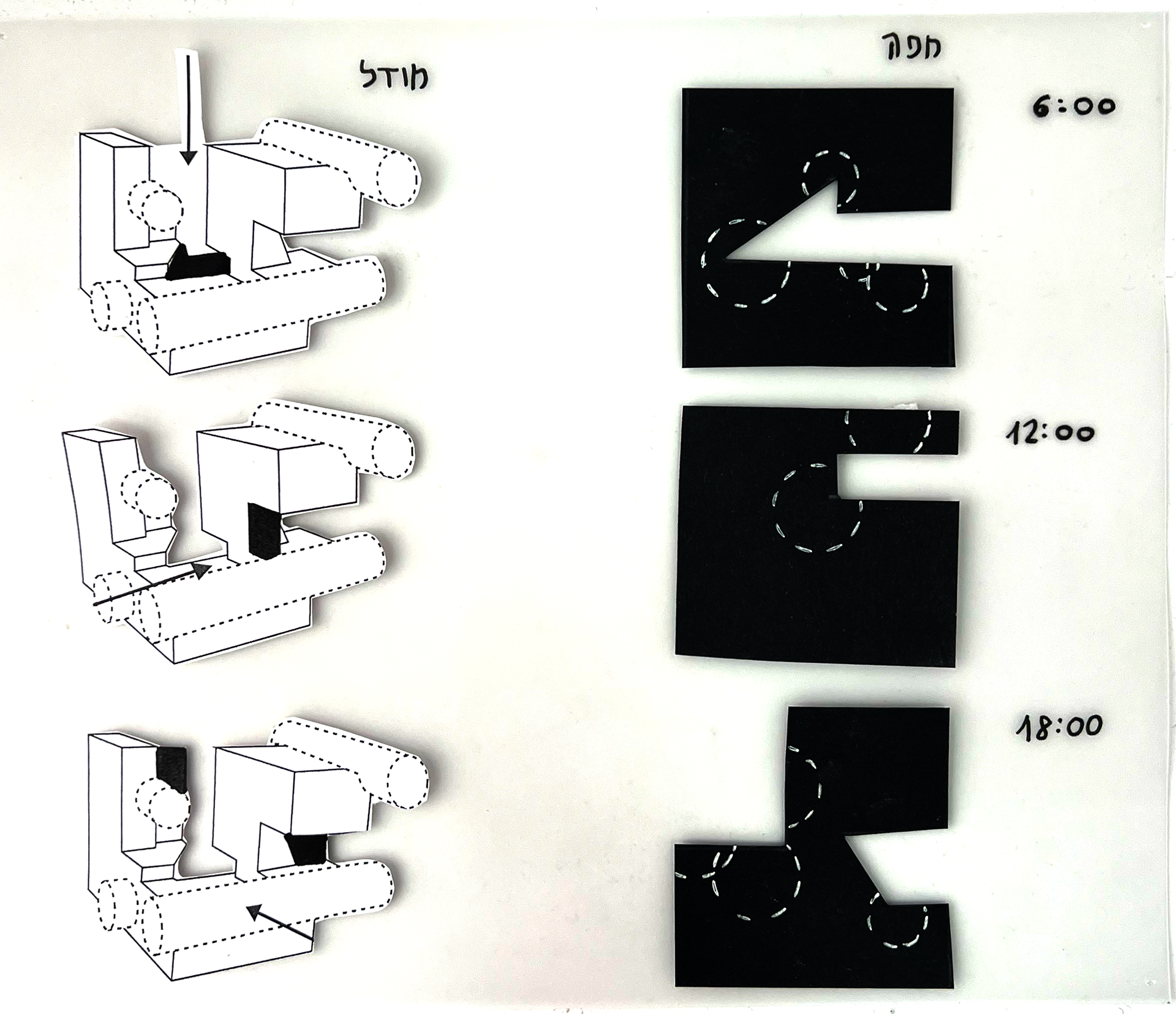
Final project scheme
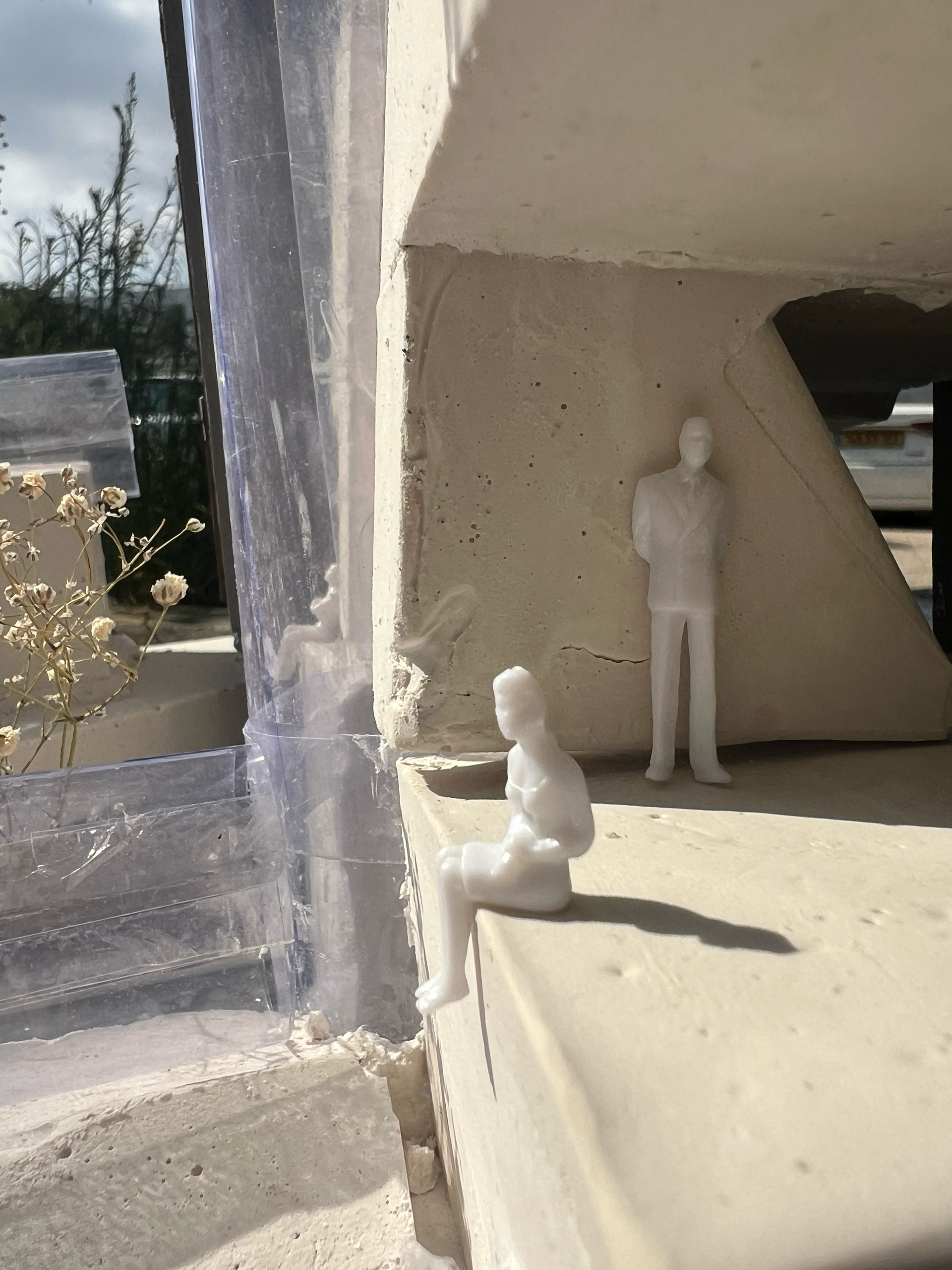
Final project model
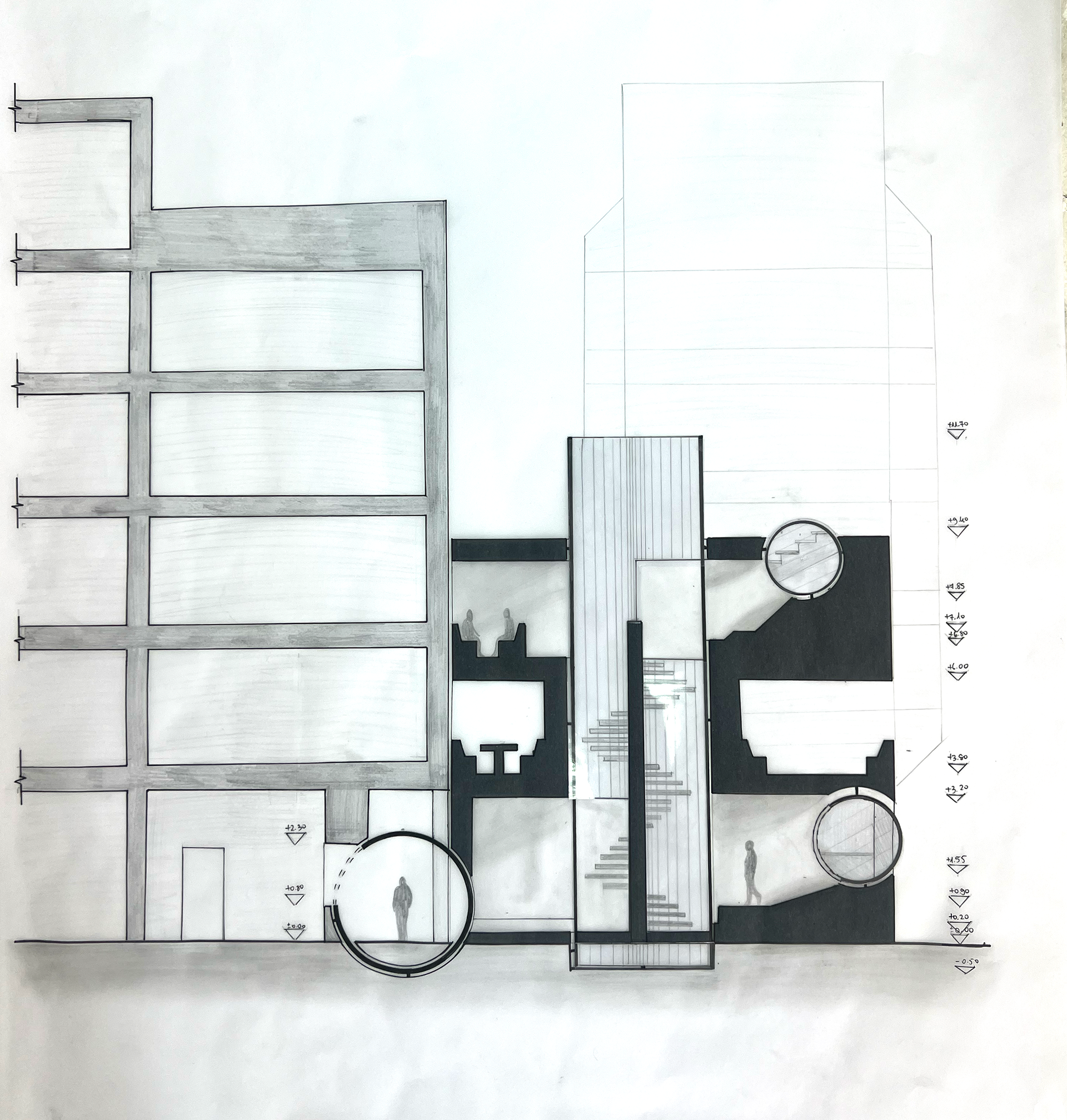
Final project section
