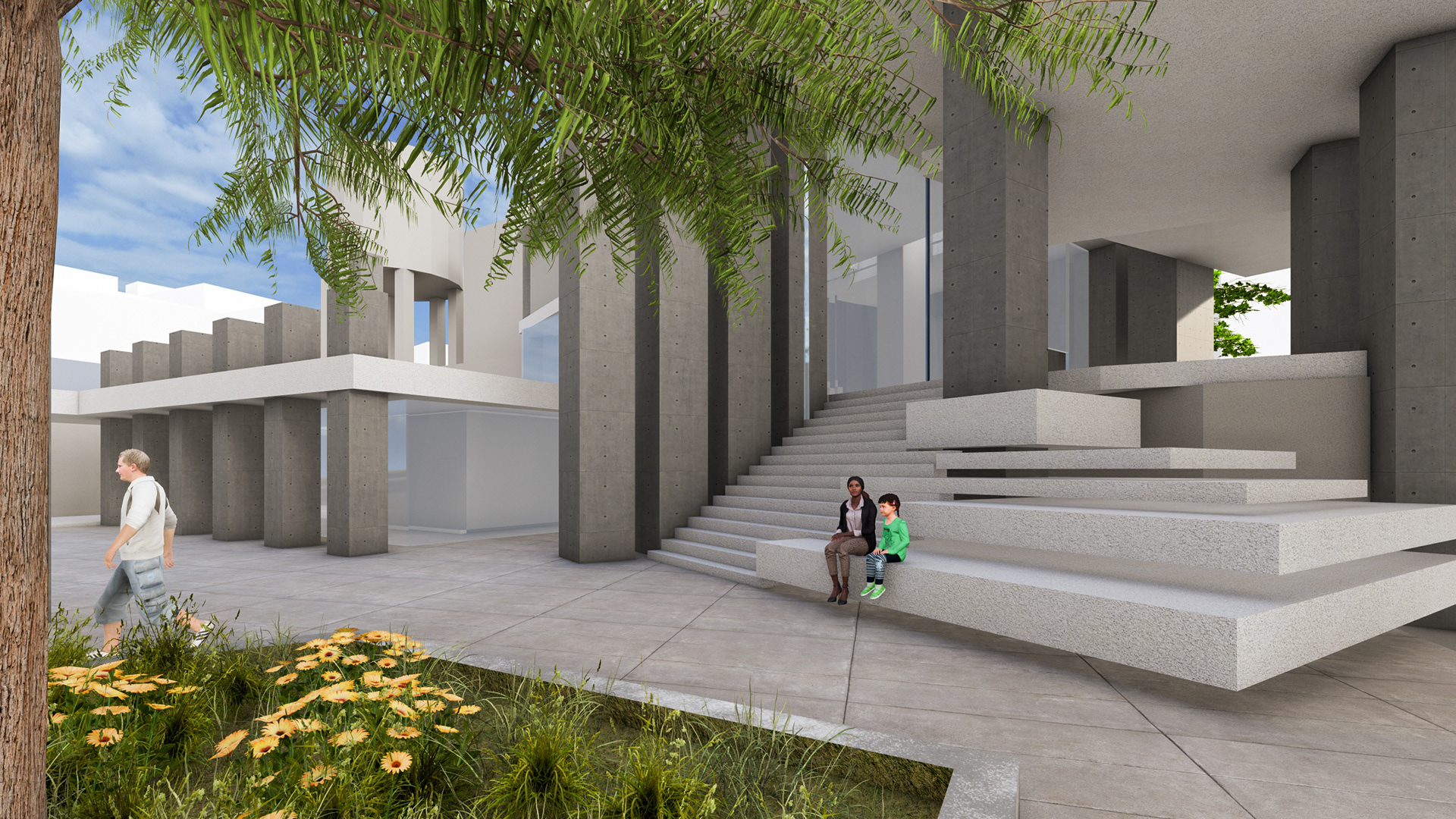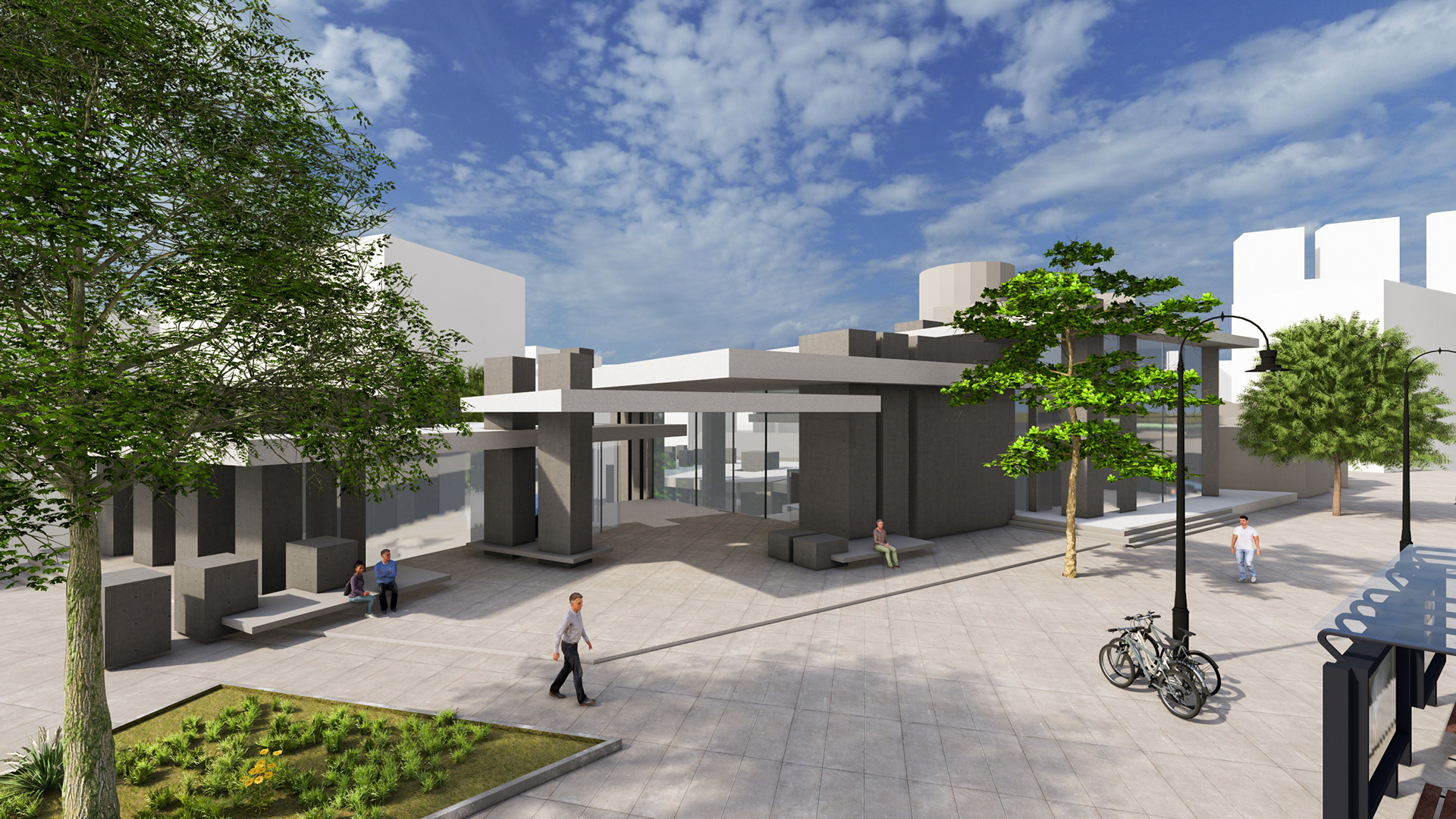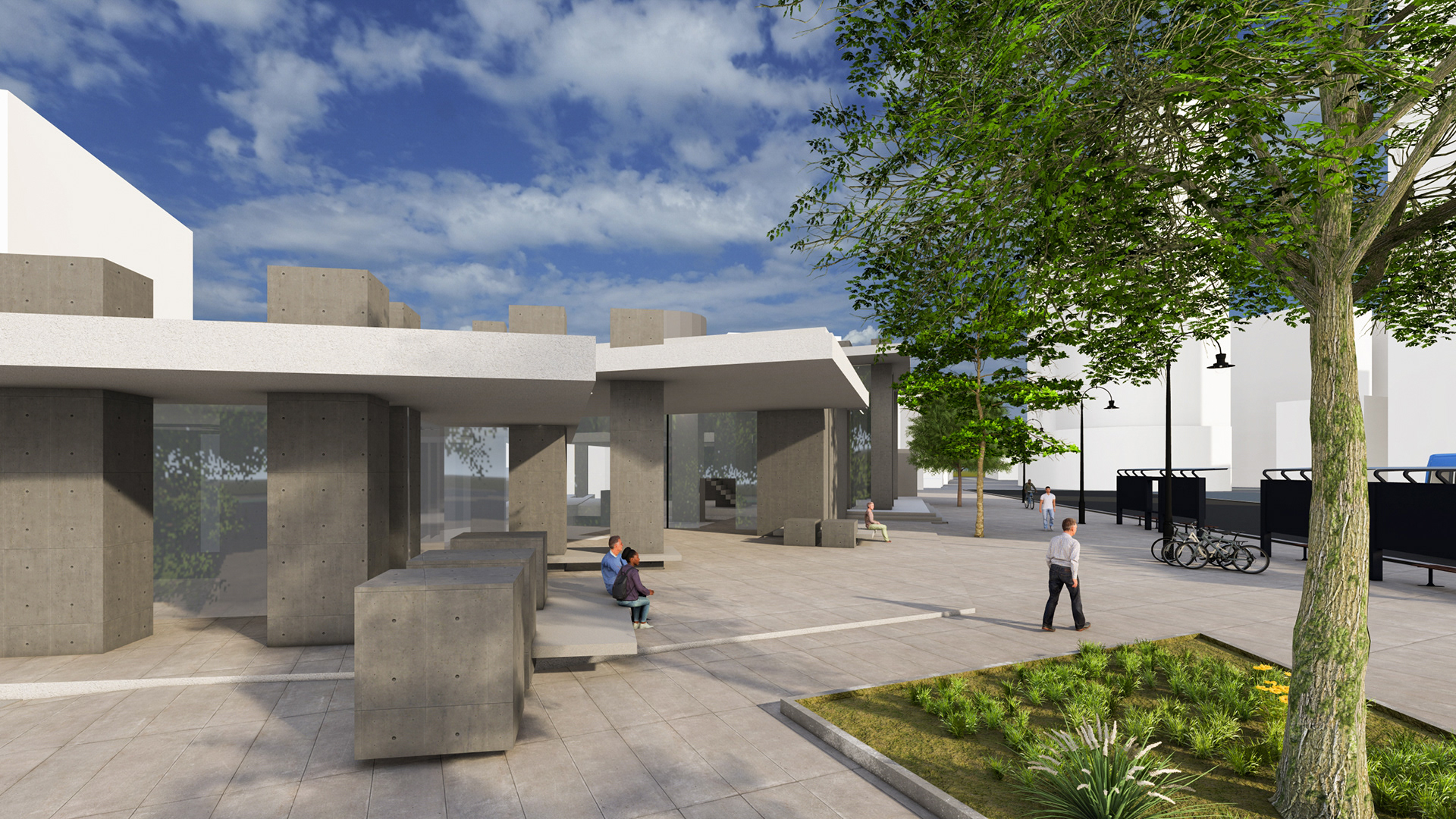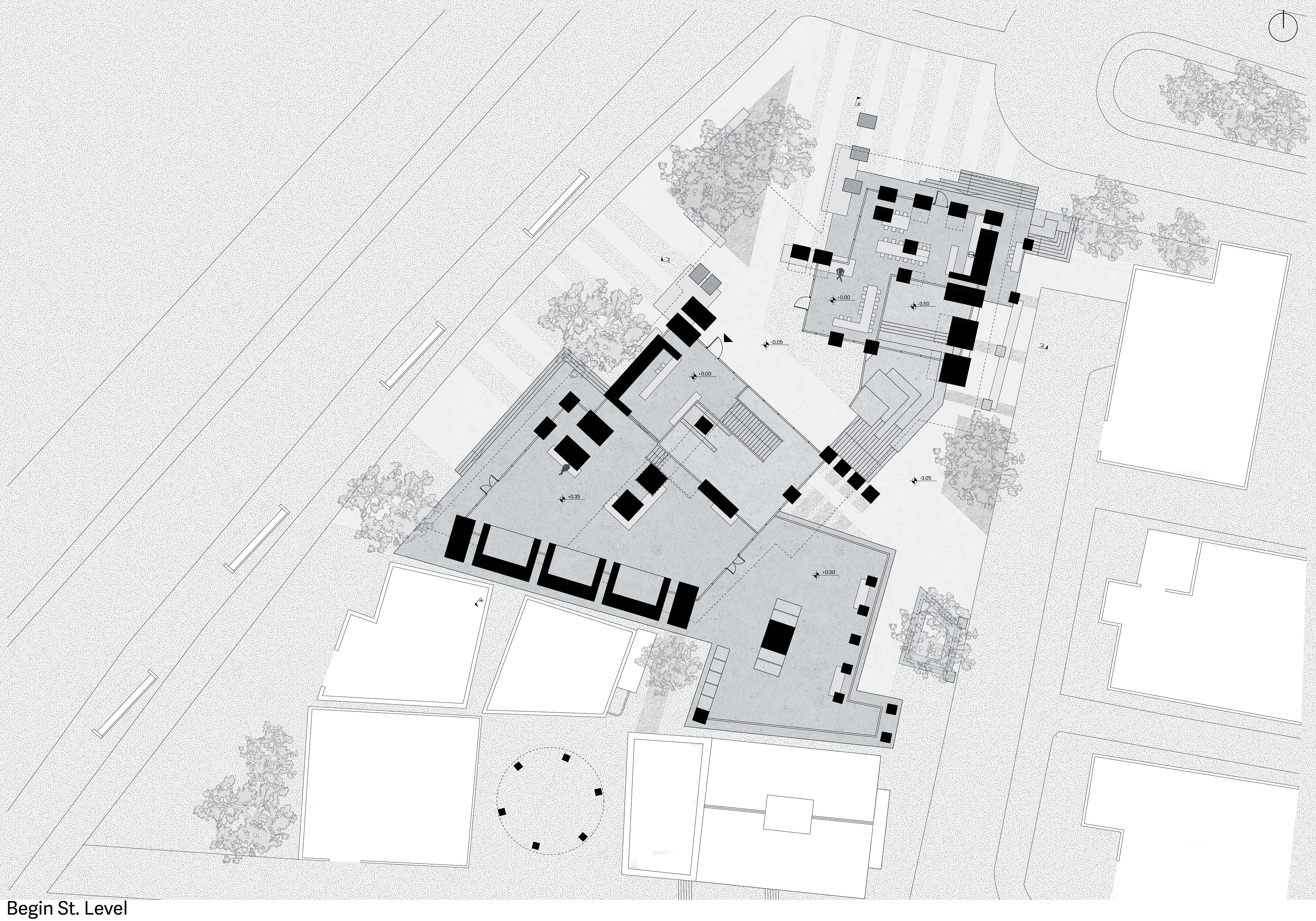As part of my second-year architectural studies, I designed a community center in Tel Aviv’s Montefiore neighborhood. The project draws inspiration from the structure and logic of a newspaper system—an editorial framework in which the editor dictates a reading order, guiding the audience through curated content. Similarly, the spatial organization of the community center orchestrates the movement of visitors, shaping their experience through visual and physical connections.
To translate this editorial logic into architecture, I employed a composition of repetitive elements with varying scales and weights, drawing inspiration from the graphic hierarchy of newspapers—where bold headlines, body text, and images create distinct layers of information. These architectural elements define different spatial qualities, ranging from intimate gathering areas to expansive public spaces. Sightlines and circulation paths serve as architectural "guidelines," subtly directing visitors through the center, much like an editor arranges content to lead the reader through a newspaper spread.
The Montefiore neighborhood itself also played a key role in shaping the design. The urban fabric is characterized by a layering of residential, commercial, and industrial spaces, creating a unique rhythm of movement and interaction. Additionally, the neighborhood features a recurring principle of framed views—where trees, buildings, and other urban elements shape and direct perspectives. This idea became an integral part of my design, as I carefully positioned architectural elements to create curated visual frames, offering visitors shifting perspectives as they move through the center.
The result is an architectural narrative that, much like a newspaper, presents a curated yet flexible experience, allowing each visitor to engage with the space in their own way.
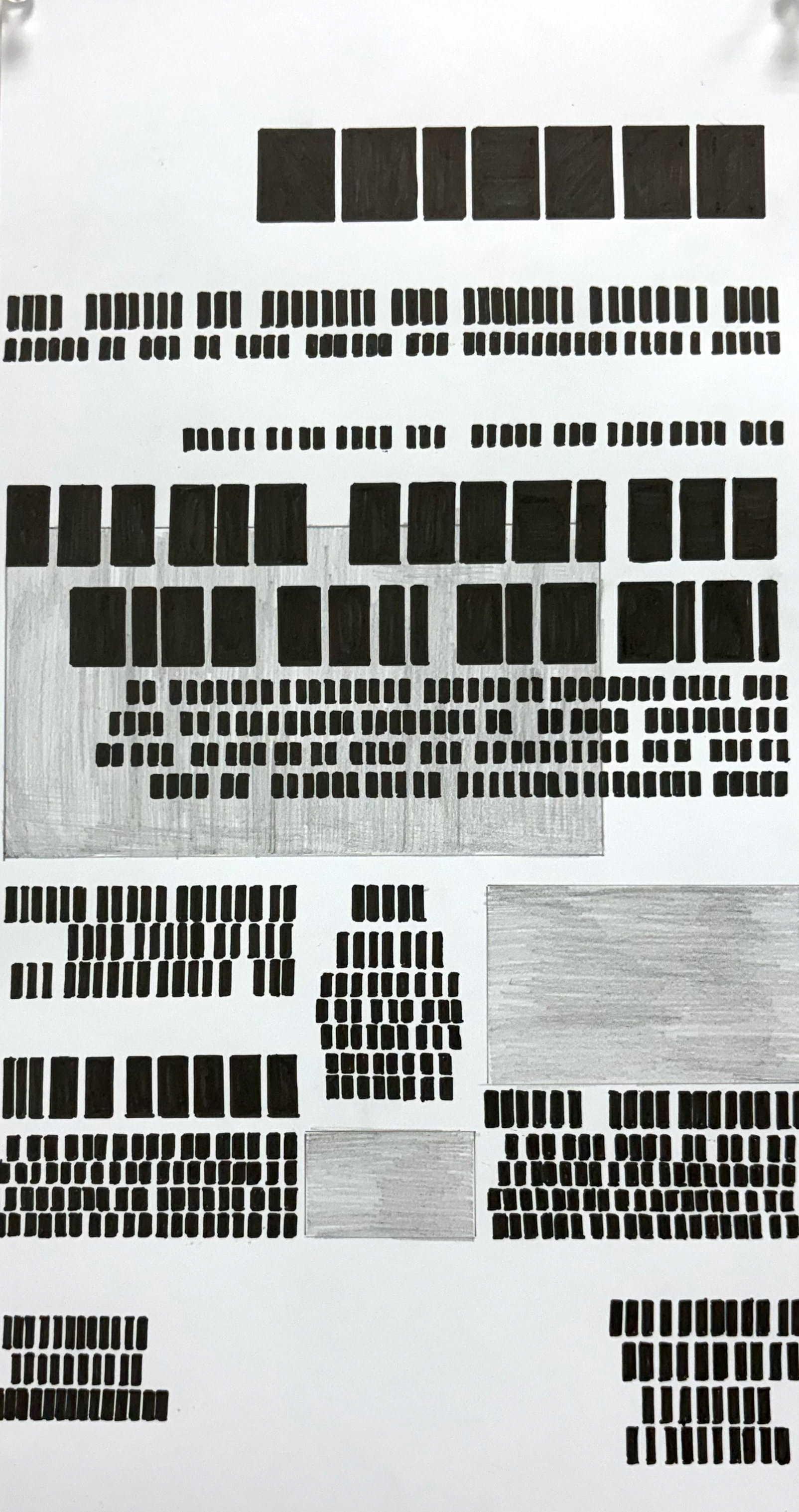
Analytical Section – Demonstrating the Relationship Within a Newspaper Page
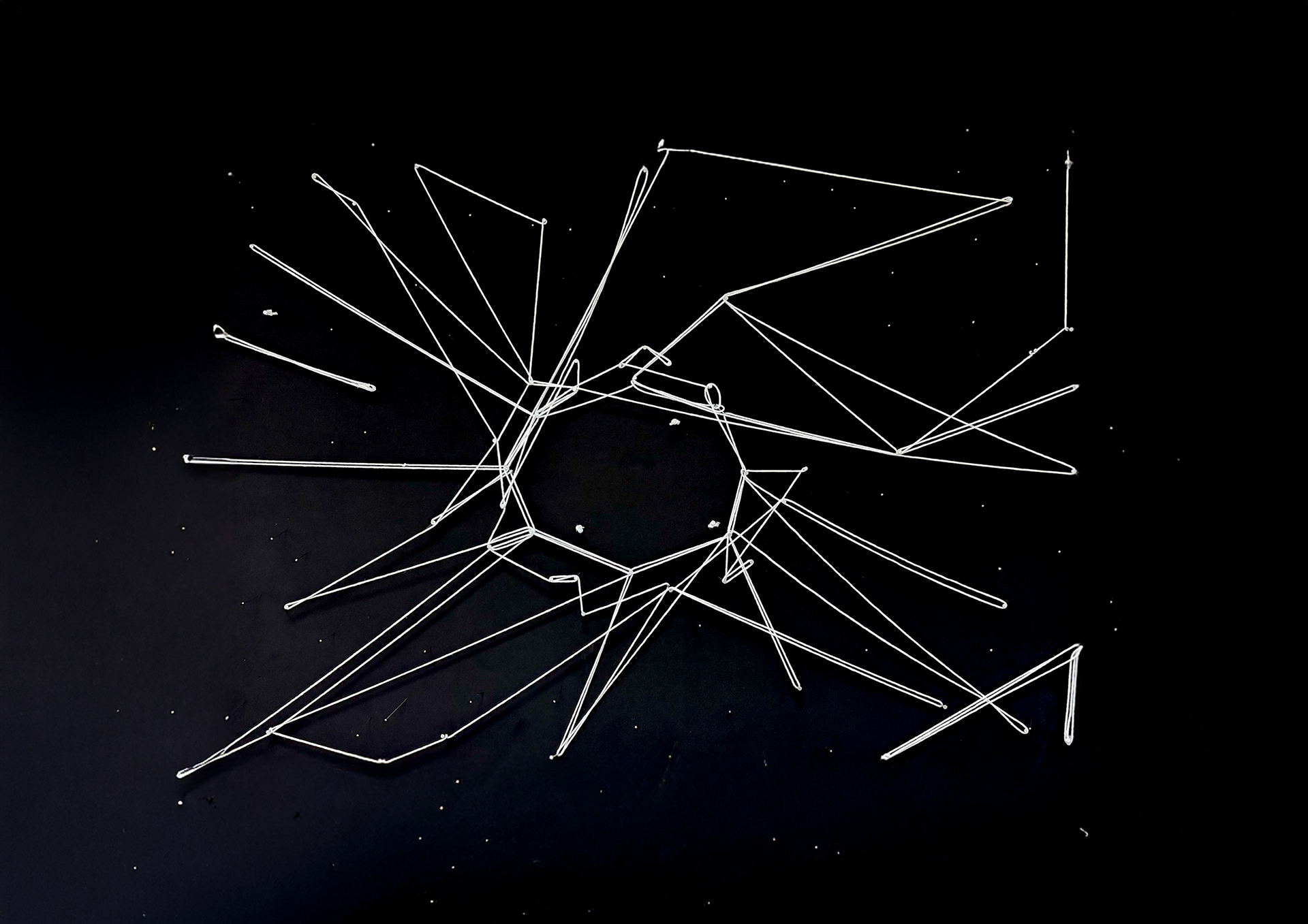
System Interpretation – A Dispersed View Across the Page
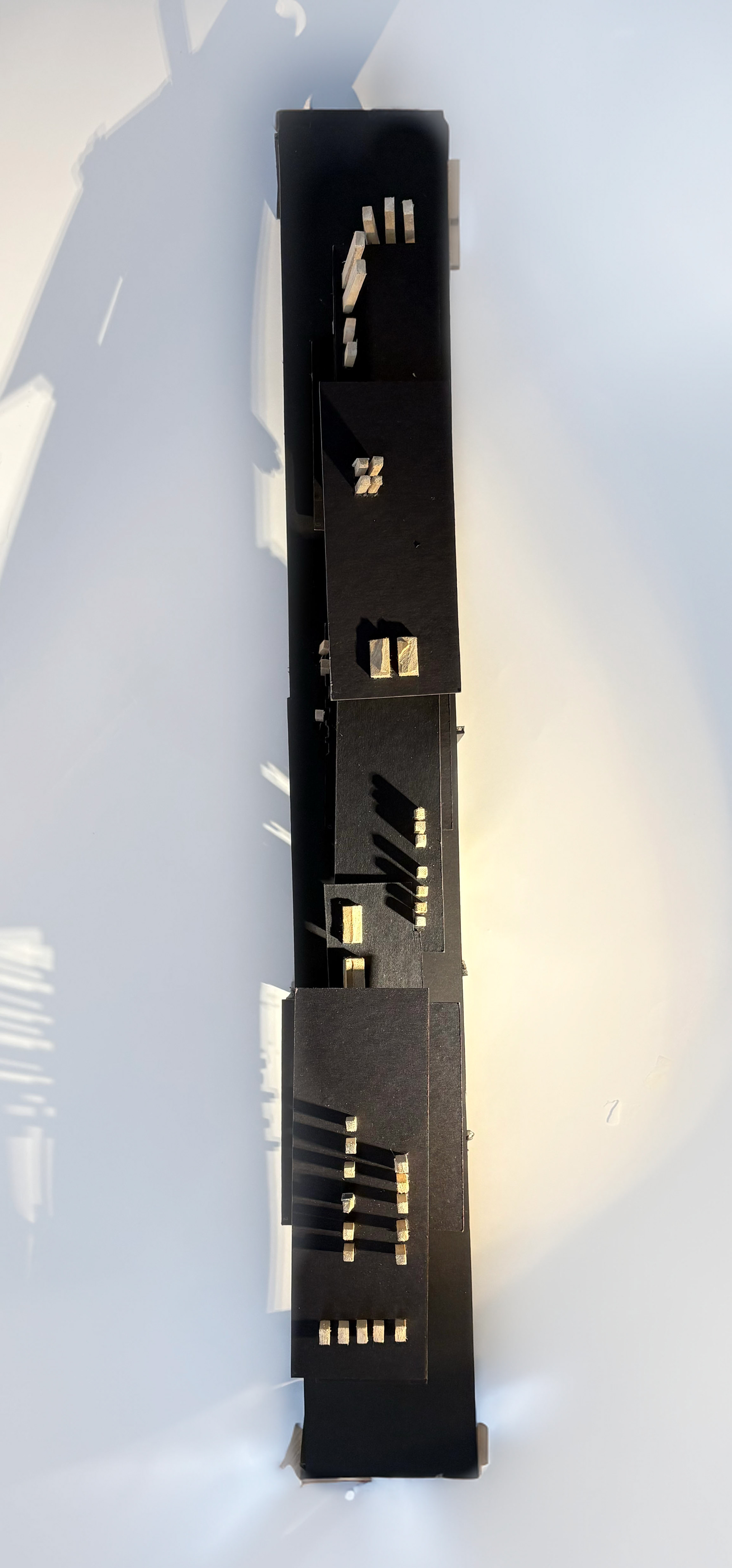
Conceptual Model – Relationships Between Repetitive Elements (Letters/Sentences) and Images
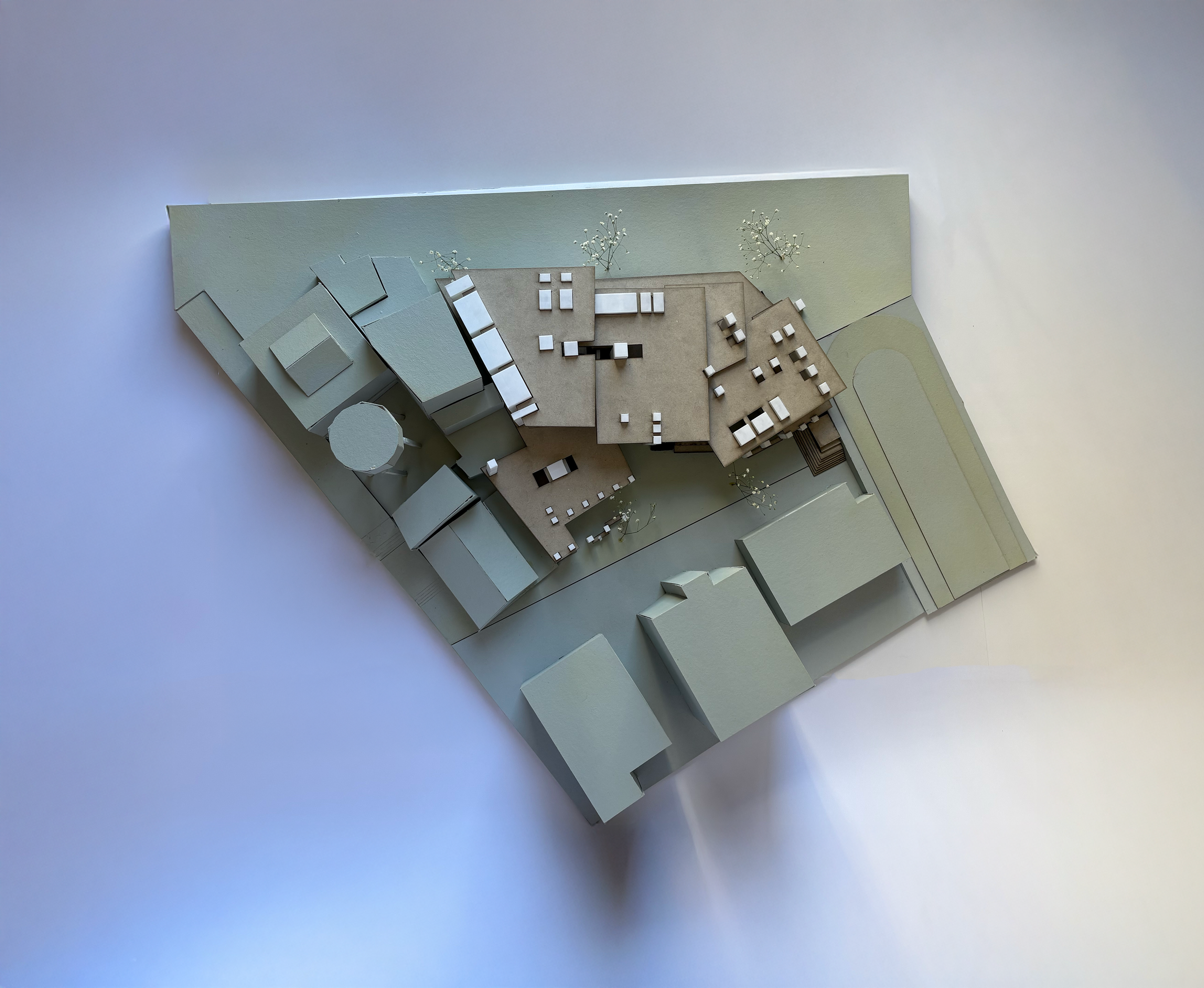
Final Project Model - Top view
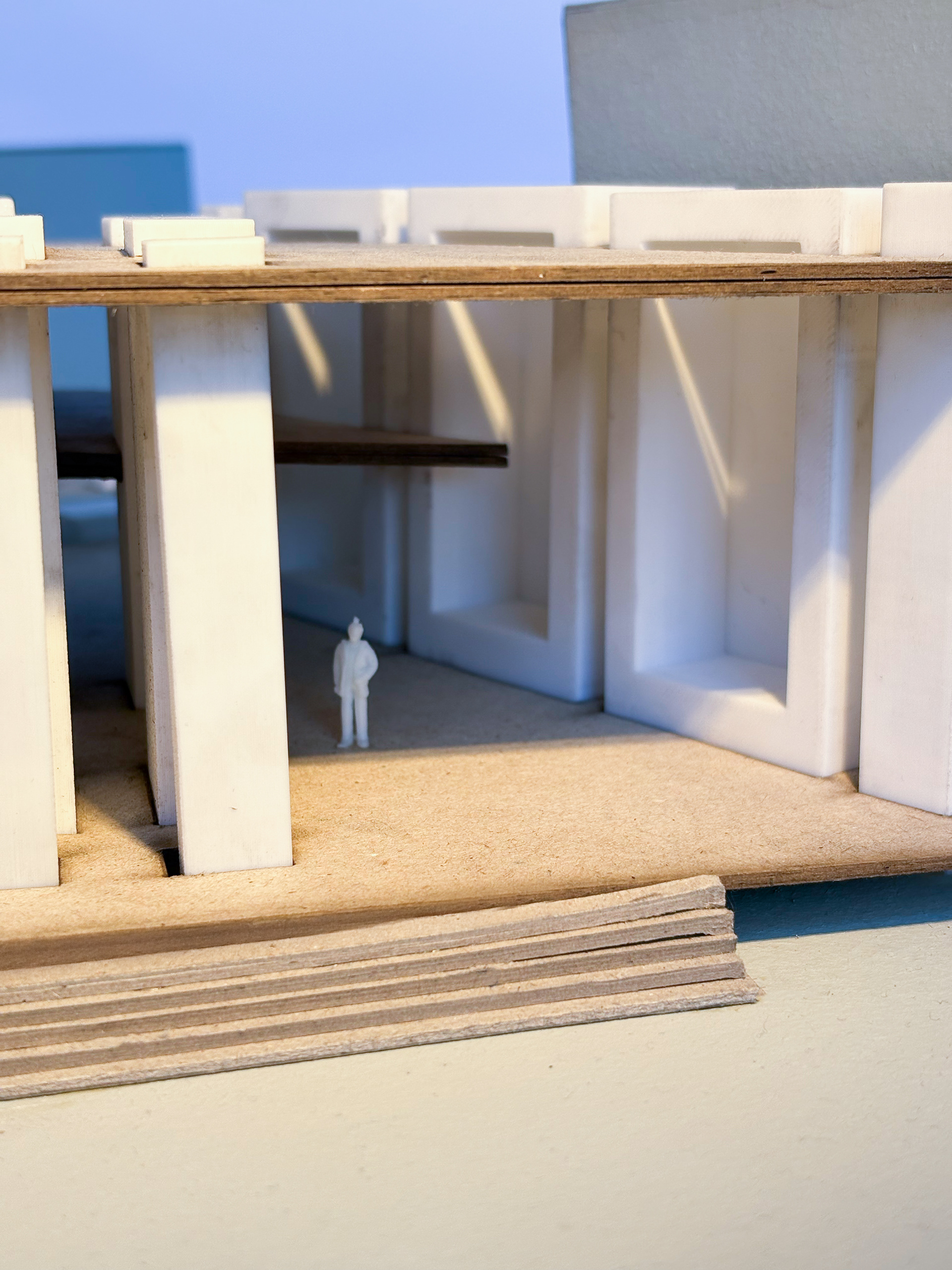
Final Project Model - gallery view
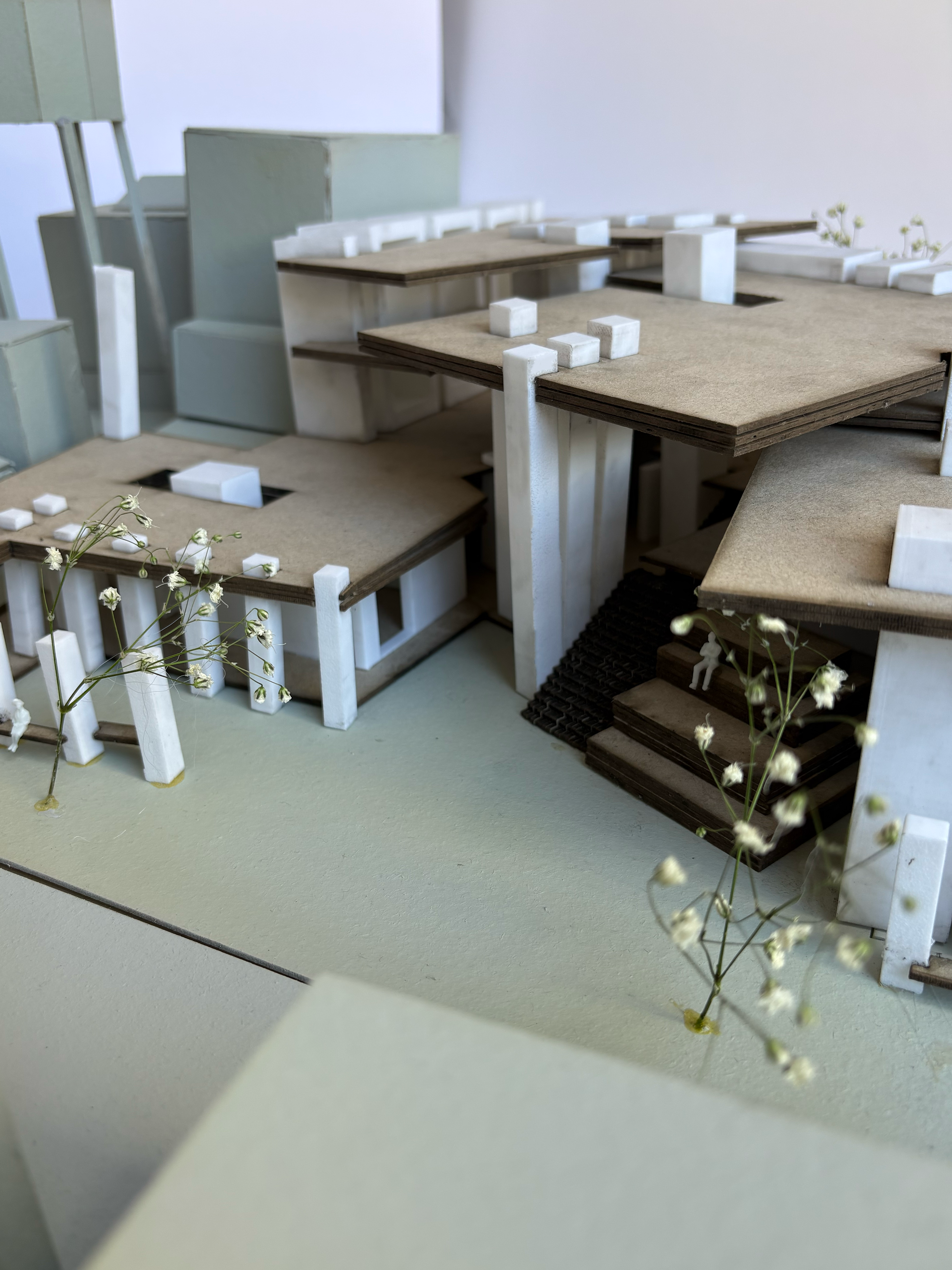
Final Project Model - east view
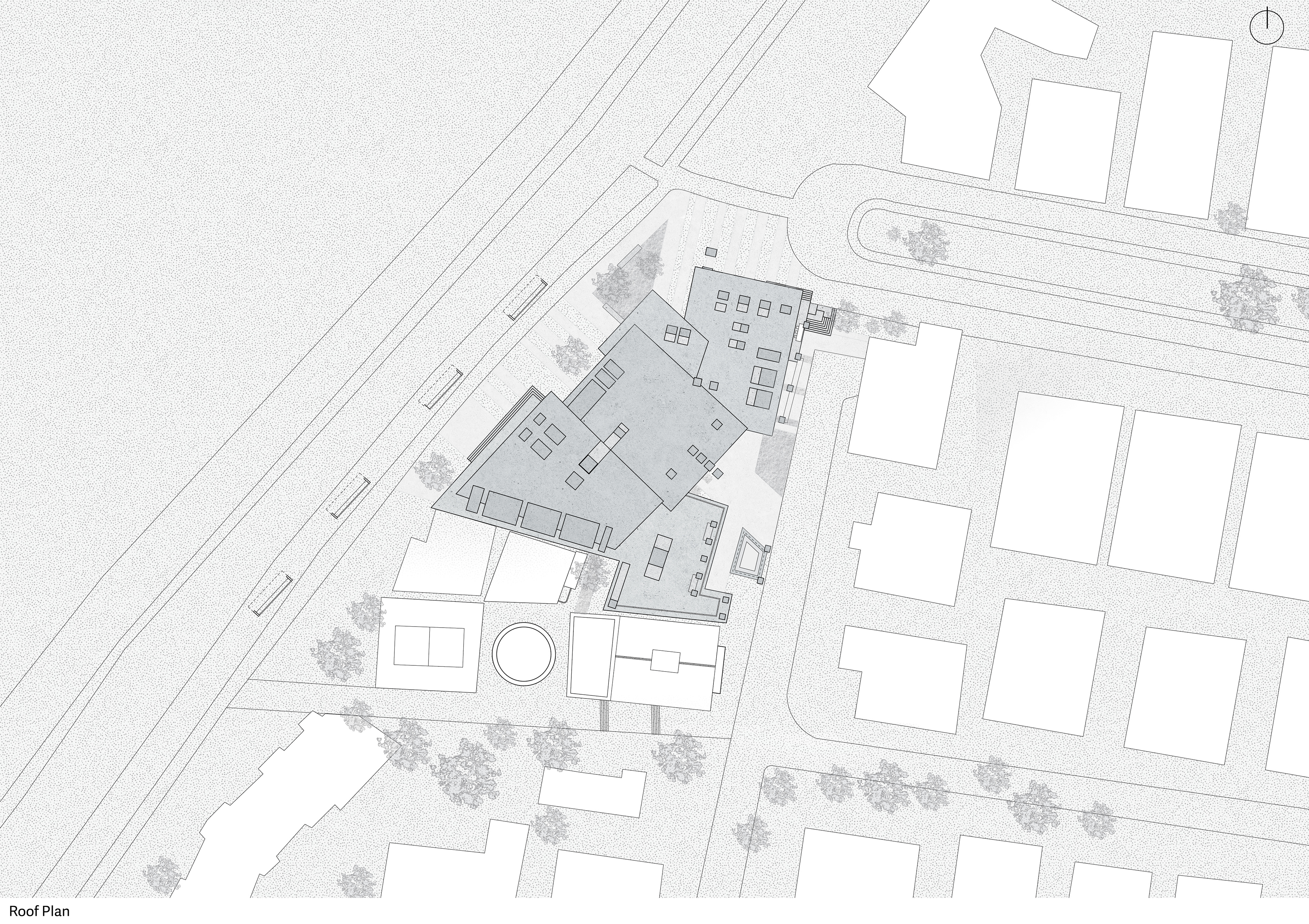
Roof Plan
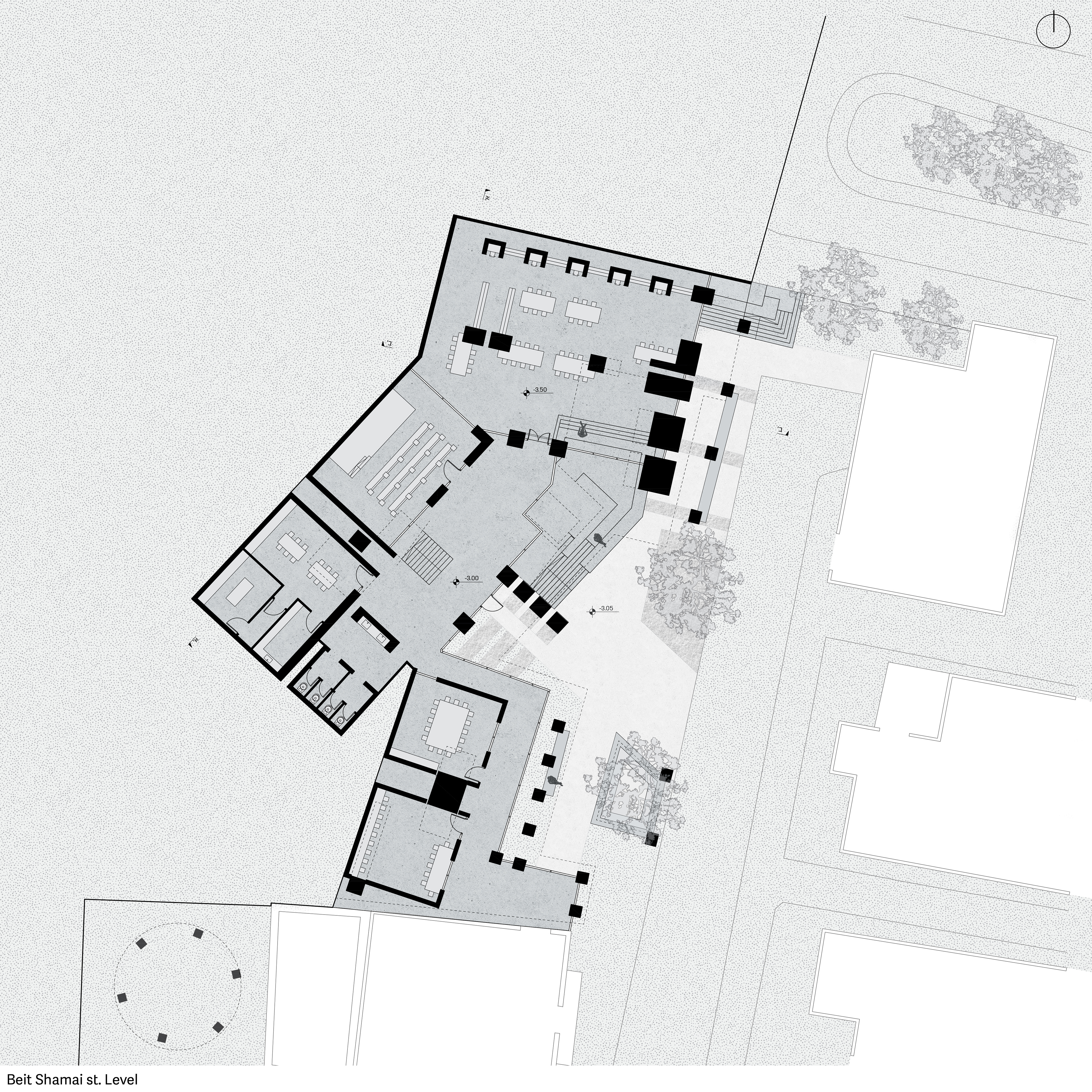
-1 Level plan (Beit Shamai St.)
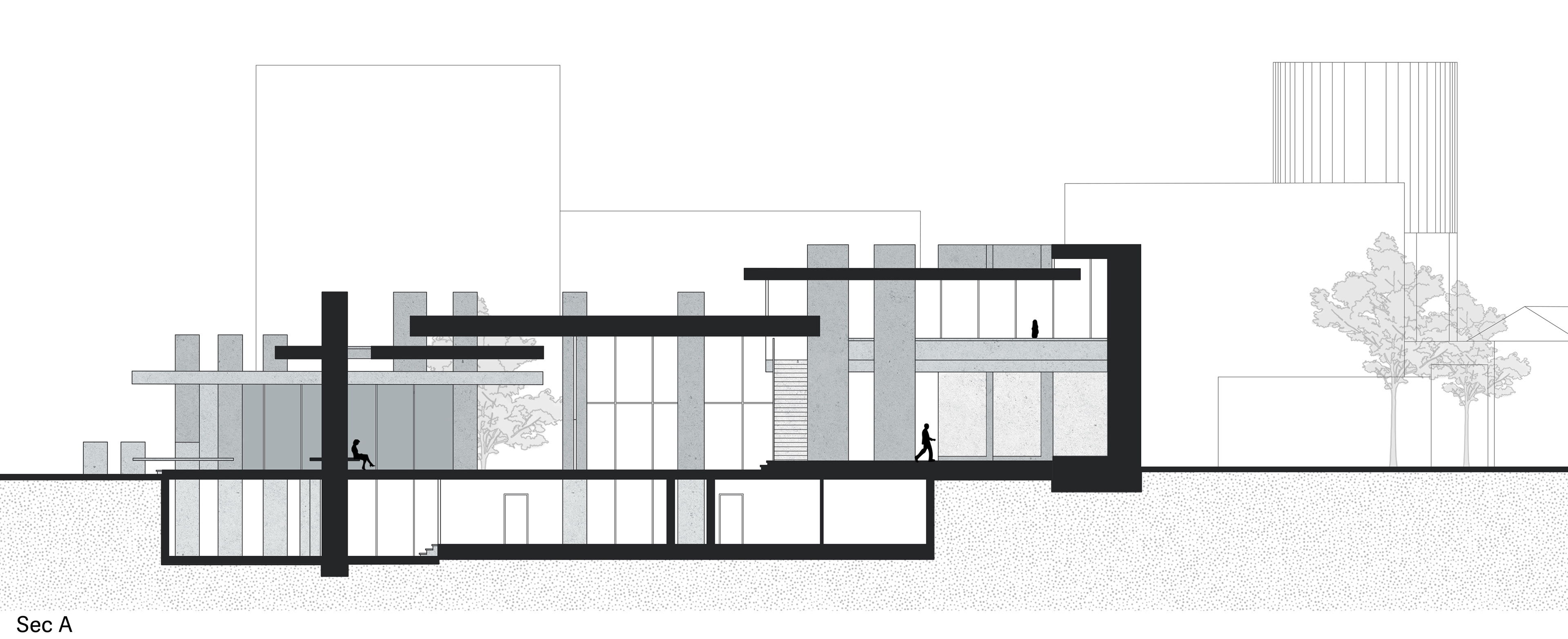
Sec A

West Elevation
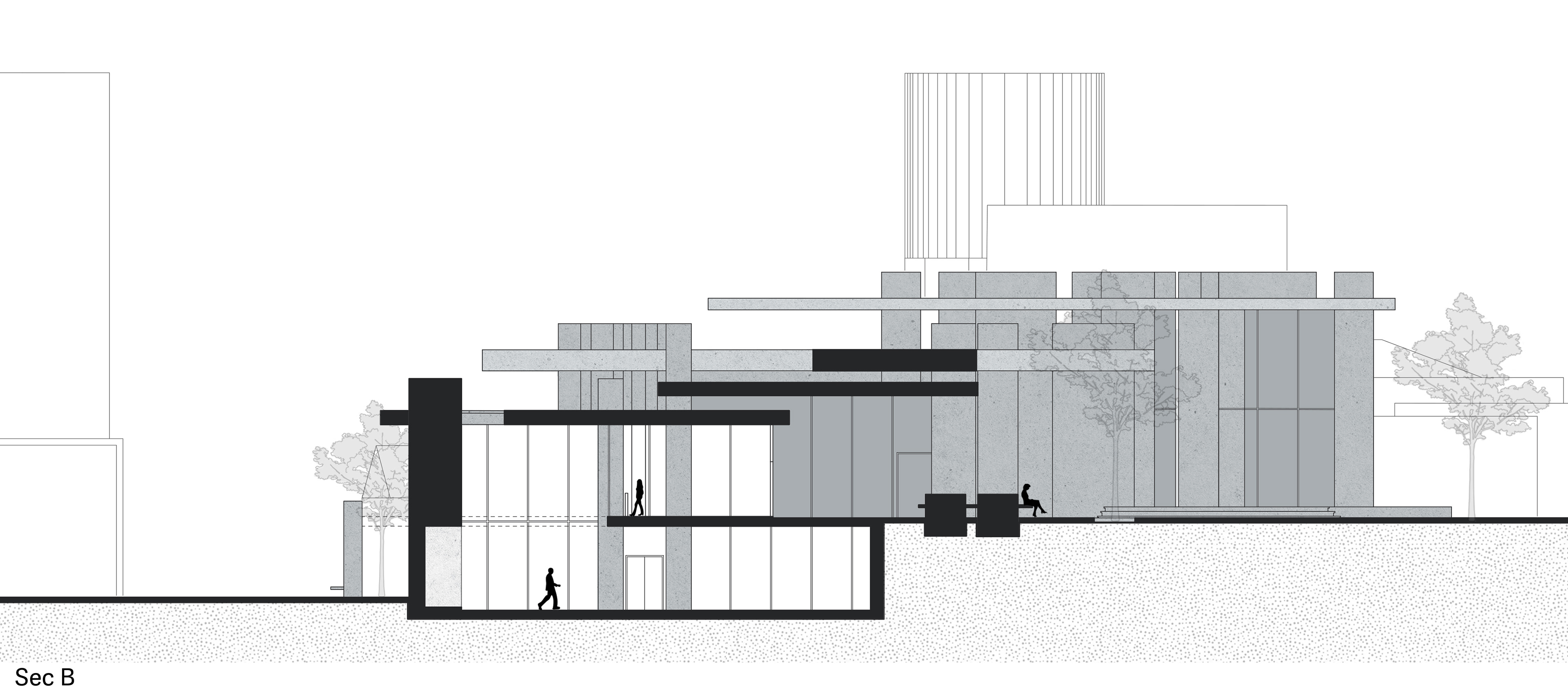
Sec B
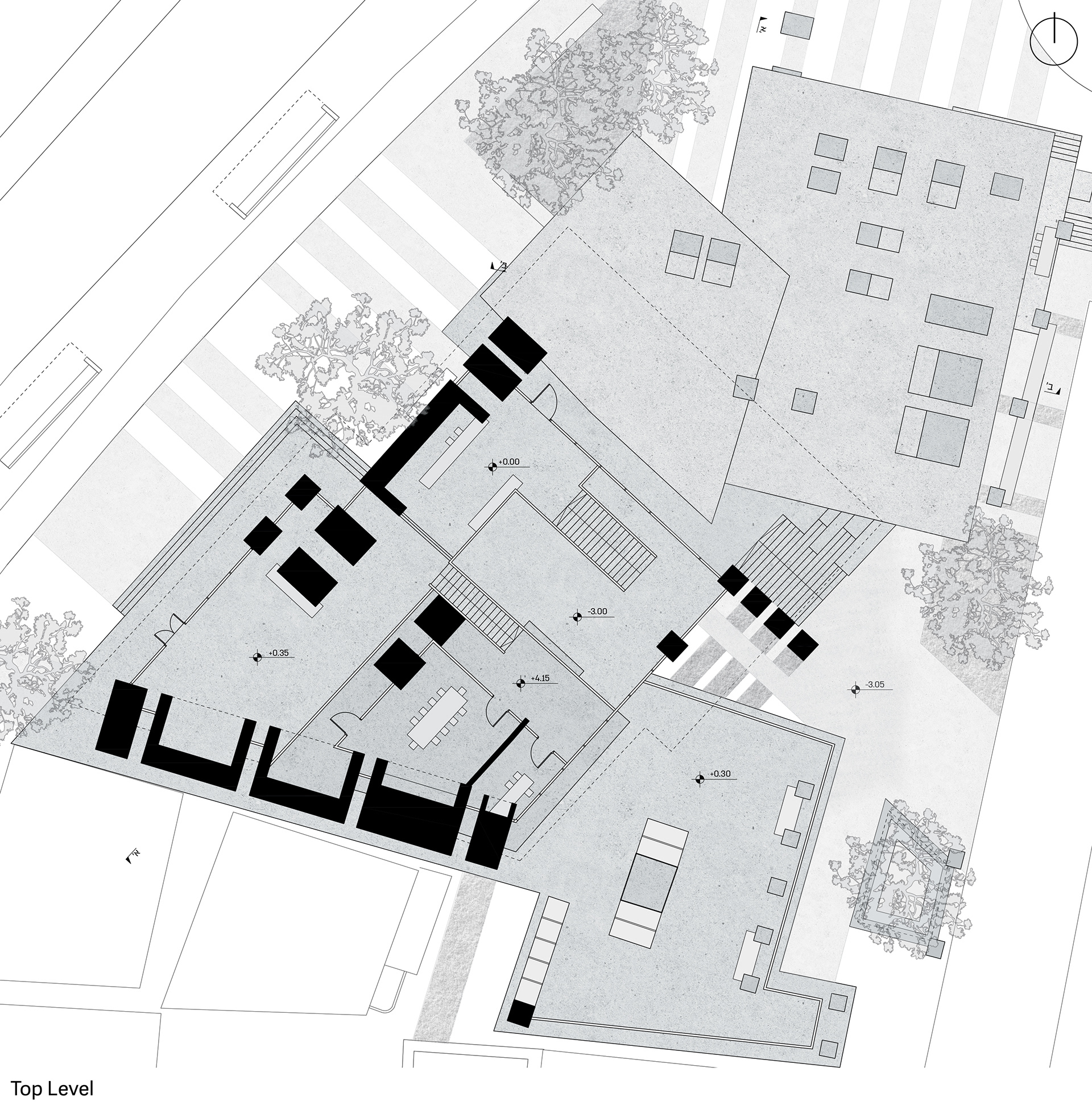
Top Level plan
